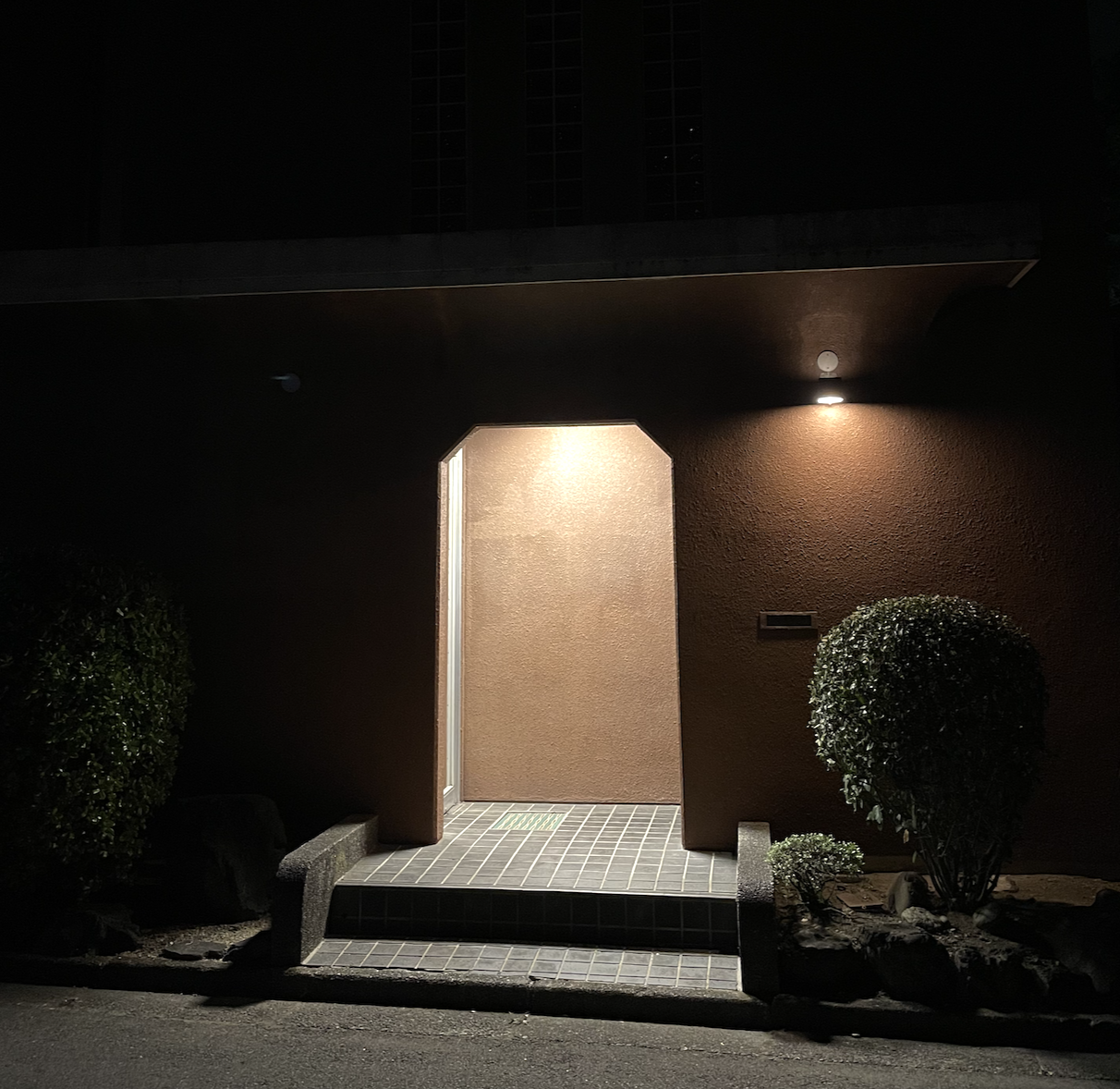MITTAN Kyoto
MITTAN’s Kyoto flagship store is located in an annex (built in 1971) of the Misho Kaikan, which was built as a training centre for the Misho-ryu Sasaoka, the head of the flower arrangement school in Mototanaka, Sakyo-ku, Kyoto.
Unlike most directly-owned shops that only stock new products, the shop on the second floor displays clothes bought from customers that have been repaired, dyed and laundered for resale, as well as samples and ‘B’ products for mass production, which are not part of the general distribution system and are generated during the brand’s operations.
On the ground floor, the repairing process is open to the public on weekdays, and repairs, re-dyeing and buying are also available in the shop, giving visitors a sense of the brand’s overall image, from production to sales and post-sales care.
The shop was designed by ikken, constructed by Yamasaki Architects Studio and plastered by Tanaka Akiyoshi Sakan.
The construction materials include natural materials such as earth from Kyoto and hemp from Tochigi, as well as bamboo, wood and lime.Although the materials are not robust and unchanging, they can be repaired in the same way as clothes, and like clothes, the value of using them over time and continuing to use them through repeated restoration can be experienced in the space.
The wooden dance inside the partially visible earthen walls is a metaphor for showing the background, and the shop, like MITTAN products, has an explanatory website (this website) where visitors can check the background of the materials and production.
- Second floor shop
40 sq.m.
- Ceiling Clay wall
Clay (Fushimi (Daikametani), Kyoto)
Sand (Joyo, Kyoto)
Hemp husk (kanuma, Tochigi)
Straw sun lintel (Gifu)
- Earthen walls
Clay (Fushimi (Daikamedani), Kyoto)
Sand (Joyo, Kyoto)
Hemp husk (Kanuma, Tochigi)
Straw sun-lacquer (Gifu)
- Wall wooden dance
Hemp husk (Kanuma, Tochigi)
Bamboo (Kameoka, Kyoto)
- Wall surfaces, etc.
Cedar
- Floor
Quicklime cream
Soil, Fushimi (Ookamedani), Kyoto
- Window frames, stile and rail
Tamo (North America)
- Countertop
Top panel Oak (Tohoku) (quicklime cream paint)
Side panels Machiya scrap wood (Kyoto, Japan)
Others Oak and radiata pine (persimmon stained)
- Air-conditioning openings
Cannabis hemp hulls (Kanuma, Tochigi)
Noren production (Kyoto, Kyoto)
- Fitting room shoji (sliding door)
Japanese paper (Laos)
Spruce (North America)
- Partition cloth
Bamboo (Kyoto, Muko) (fire seared finish)
Cannabis (Miao people, Thailand)
- Lac
Bamboo (Kyoto, Muko) (fire seared finish)
- Mirror frame
Oak (Russian etc.)
- 1st floor reception
30 sq.m.
- Countertop
Top: Tamo (Russia) (Persimmon dyed with iron)
Side: Oak (North America) (Persimmon dyed)
Others: Linden, Radiata pine (Persimmon dyed)
- Stool
Oak (Tohoku) (dyed with persimmon juice)
Shichijima rush (raw material: Kunitoh, Oita, seat weave: Omachi, Nagano)
- Stool seating assembly
Omachi, Nagano
- Entrance handles
Oak (Hokkaido)
- Lac
Nara (Russia)
